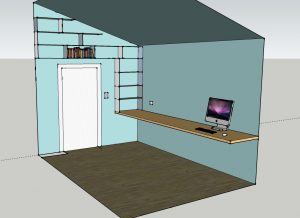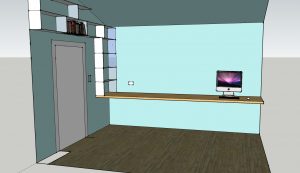The Idea
When given the opportunity, I decided to make what was a derelict room into a space which could be used for deep concentration and creative ideas. I will share with you the key elements of interior design to create an effective study space in a small room. I will discuss various aspects of the project and record how I came to those decisions. Follow me through my journey of making the best study I can, using limited resources.
The concept I wanted to achieve when designing this study was that it would be comfortable and had open space so you didn’t feel claustrophobic, remember it’s only a small room. If you look at the designs for where I wanted the furniture to be, you notice that I have shelves above the doorway, to allow for more room in the working area which is beneficial for a working space. I have put the desk along an entire wall to allow for a generous amount of work space, especially if there is more than one person using the room.
Using a program called, ‘SketchUp’ a 3D Graphics program, I was able to play with the key furniture ideas. Shown in the photos below. It gave me a better idea of the elements in which I needed to cover when designing the room. Working in 3D enabled me to visualise my concepts at a higher level.
Onto further development of the building and design look at ‘The Skeleton’ post.

Perspective of desk and shelves

Preferred positioning of desk